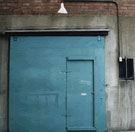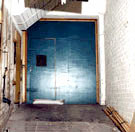The worker and delivery entrances
Until 1999, few interior alterations had been made to the structure; then, to walk into the building was almost to enter a time capsule. As artists' housing the whole interior had a rough, unpolished character, one that unashamedly retained its industrial roots.
The floors were laminated fir with fir trim. The ceilings were still merely painted wooden boards and the outside walls were raw brick with piping exposed.
A study of the retaining walls indicated the large and open (mill construction) layout had been changed minimally to accommodate residents. The main support column was 24" x 24", with concrete footing and a span of 12'. The first-floor joist, laminated, was 2" x 6".
The building’s pre-1999 staircase on Bell St. - a later addition - also lead down into the basement area. Piping was exposed to the sides of this stairway and and its landing; original beams were exposed above. Any visitor was surrounded by the original building materials - such as the outside bricks and beaded lath.
Inside the Eastern facade’s original (workperson’s) entrance, the path once offered to the laundry worker was clear: a steep, industrial-width staircase that lead straight up, fromthe first to the third floor.
This now-obliterated stairway, with its contingent landings, was deeply reminiscent of its earliest function - retaining the original lamination, but extremely worn. Clearly, it had been trodden for a great many years by laborers. On each side was a wooden hand-rail; the hand-rail to the right was attached to the raw brick of the Northern wall.
|
|
|
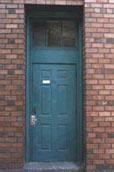 |
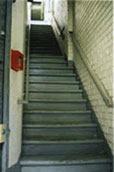 |
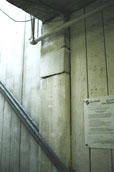 |
