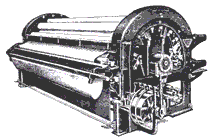|
|||
|
The first floor was dedicated to the laundry’s washing, and had to bear the weight of heavy, fast-moving machinery such as the mangle and the extractor. (At the location of Keeney's first power laundry, the heavy machinery was on the second floor - with retail space beneath the laundry).
The first floor ceilings at Seattle Empire rose to 16', from the bottom of each beam to the floor. Their height, like the large windows visible from outside the building, was an attempt at mitigating some of the laundry’s quite extreme heat. The thickness of the walls was a prescient safety precaution; they were built five bricks thick. The first floor’s wooden beams measure 8" x 20", they run North/South and are separated by only 5'. Every 15', a 12" square wooden post aligns with the center East/West beam which runs the length of the building. |
|||
|
|
|||
