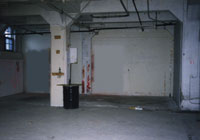| In 1913, when the Seattle Empire Laundry was erected, there were a number of different options for the building’s structure. Timber, brick, and stone were traditional materials. Steel and concrete were relatively new but, given their superior strength and ease of construction, quickly gained popularity. (For example, reinforced concrete provides the structure for the Ford Assembly Plant on Valley Street in Seattle, which was also built in 1913 and has been designated a city landmark.)
The Seattle Empire Laundry is an interesting combination of the old and the new. It bears brick exterior walls with a heavy timber interior structure, supplemented by concrete. The brick, by the way, is of rather unusual proportion, much larger than standard brick. Bought at city auction in 1913, the brick was originally intended to be used as street pavers.
 The building is primarily comprised of 15-foot-square bays framed with substantial timber posts and beams. Like early nineteenth-century textile mills in New England, the laundry's floor system does not have joists. Instead, the floorboards carry the load between the beams. The building is primarily comprised of 15-foot-square bays framed with substantial timber posts and beams. Like early nineteenth-century textile mills in New England, the laundry's floor system does not have joists. Instead, the floorboards carry the load between the beams.
Mills adopted this method because it was sturdy and relatively fireproof. At the same time, concrete makes an appearance in the northwest corner, where it provides flooring for the first story.
We know that the washing machines and extractors were on this level; apparently timber was not deemed sufficiently strong to stand up to this equipment’s weight and vibration. Also, the washing area was constantly flooded with water, which concrete of course withstands much better than timber.
In the Bureau of Labor’s 1913 study of Milwaukee laundries, 12 of the 13 purpose-built laundries had concrete wash room floors.
In addition, the concrete portion of the first floor capped the basement's boiler room, offering some protection against potential explosions or fire. It made sense to have the boilers as near as possible to the washing machines, since hot water typically comprised about 3 of the 4.5 gallons of water needed to do a pound of laundry.
The concrete structure allowed the bays in the boiler room to extend 22.5 feet by 15 feet - a slightly more generous proportion than in the rest of the building. This accommodated the boiler and other mechanical equipment, including a generator. Concrete also serves as the structure’s foundation. See the illustration above.
Portland cement was not produced in the United States until the last quarter of the nineteenth century, and well into the twentieth century its use was the subject of much experimentation. Thus this hybrid timber-concrete structure is a noteworthy example of the incremental transformation in a traditional building form, one stimulated by the introduction of a new material.
At the same time, the Seattle Empire Laundry’s mill construction provides an interesting link to the textile industry - which had so greatly influenced the laundry industry.
|