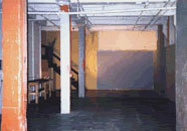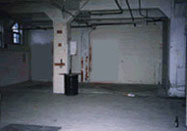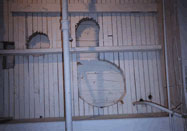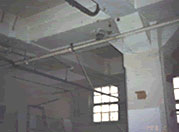The basement
The basement of the Seattle Empire building is brick entirely reinforced by 17"- thick concrete; part of its creator’s "purpose-built" scheme for a safe as well as cost-effective laundry.
Before 1998, inside the basement’s Northwest corner, one could easily see where the 45' x 45' boiler-room sat. It was set 4' below the level of the basement floor. The actual boiler sat on a 30' x 45' concrete slab 8' thick, as a "fireproofing" measure.
Until then, the inside Southwest basement retained a 2' slope over 25'. This was the back driveway formerly used by coal delivery trucks. The ceilings here are 12' from the bottom of beam to the floor. An exposed 10" x 16" wood beam ran North to South, 7'6" from center of beam to center of beam.
A series of 12"x16" wooden beams ran the length of the building (120'), East to West. In addition, just inside this delivery entrance, one of the building's two original worker's toilets remained.
Fourteen 2' square concrete posts support that concrete ceiling cited in the early Sanborn maps. They were augmented by four 12" square wood posts, sited along the Southeastern corner.
To the fore of the basement’s Eastern section sat the laundry's abandoned elevator shaft. Although the boilers have vanished, along with machines like the "extractor," evidence of their existence and former placement remained through 1998.
So did the clear site of a turn-of-the-century coal chute along the South side. D.C. Keeney applied for, and received, a permit for this chute in 1917.



