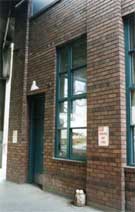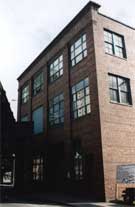The East side - The West side - The South side - The North side
The East facade
About 12' wide, this door was a feature in most historical photos of the building. It is especially prominent in the 1937 WPA survey photo.
In that and other old photos, one can also recognize the doorway (see top right picture ) that was initially the entry of the laundry’s "call office." Business manuals like C.A. Royce's 1894 The Steam Laundry and Its Methods, advised owners that such will-call offices were "the figurehead of the business...at all times neat, sweet and clean, so that the most fastidious person who enters would never see or smell anything offensive."
The Eastern facade presented both a decorative and a "public" front. In 1951, its onetime prominence was partially obscured by the Alaskan Way viaduct and its original entries have been lost to gentrification carried out in 1998-2000. Until then, however, they sat comfortably housed (as right) between brick pilasters around 41" wide running from the ground to the roof. Each is topped with stepped-brick capitals; stepped brickwork is set back between them.
These both "crowned" and separated the initial window bays and, several feet above them, sat another decorative parapet. Its slightly more complex lacework of bricks was created from the same brick that forms the building’s "body text." The result is an industrial yet somewhat stylish appearance.
Back to main building description

