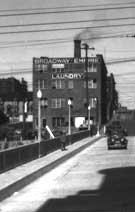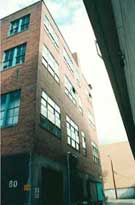The East side - The West side - The South side - The North side
The West facade
The West facade directly faces an alley and is now the entrance for a parking garage used by condominium owners.
Until 1998, however, it had a replacement garage door on either side and its Southwestern door was still hung on the original track - marking the back delivery-route for Seattle Empire's laundry-wagons. The Eastern door on the Northwestern corner of this facade was at that time recessed and mechanical. Originally, however, it was two one-piece doors, which could be opened outwards to ventilate the heat from the basement's boiler-room.
This is clearly shown in a photo from 1931. A detail from a second photo taken in the same series appears opposite.
Until 1999, there was a large electrical equipment area between the doors, an area safeguarded by metal screening. In the original laundry this space was occupied by a large window, exactly similar to those that remain on the floor above. Until 1998, each upper floor had three nine-light metal single-hung windows and a single, smaller window with a one-brick sill beneath every window.
Comparing
that facade with the
the photo of May 17, 1915 (today used by the Port of Seattle on a
"then and now" pillar mounted at the Elliott Ave. entrance to
its Bell St. Pier complex), one saw the upper three floors appeared almost
unchanged.
That Western facade had but a simple brick cornice and parapet. Due to
the brickwork which marks the path of the laundry’s vast chimney
- now entirely dismantled - the facade’s disposition of window bays
is different from other elevations.
There was no attempt to make anything decorative of this workaday entrance, no pretensions for the public. This facade demonstrated the building's architectural truth: at the Seattle Empire Laundry, everything meant business.

